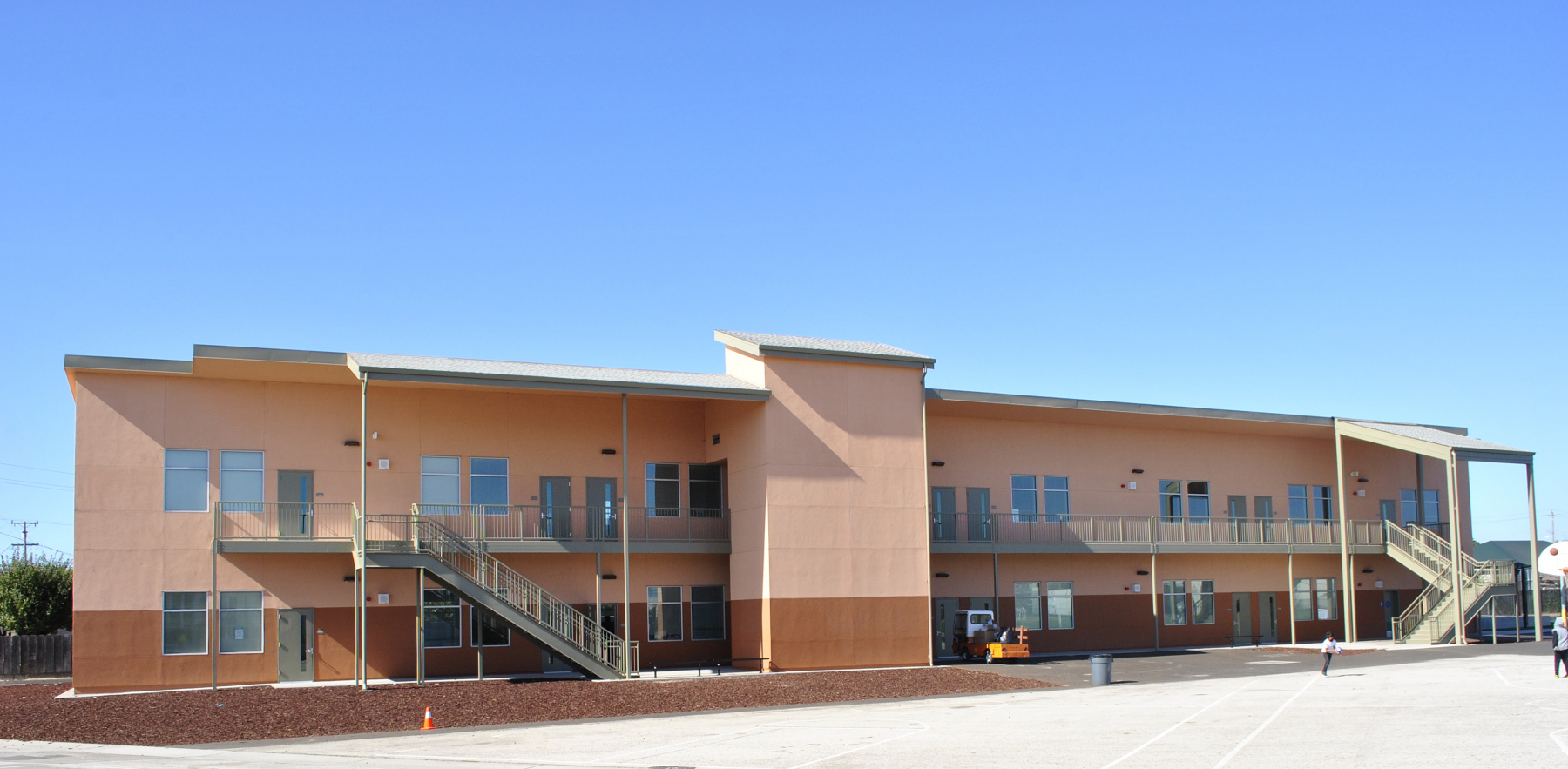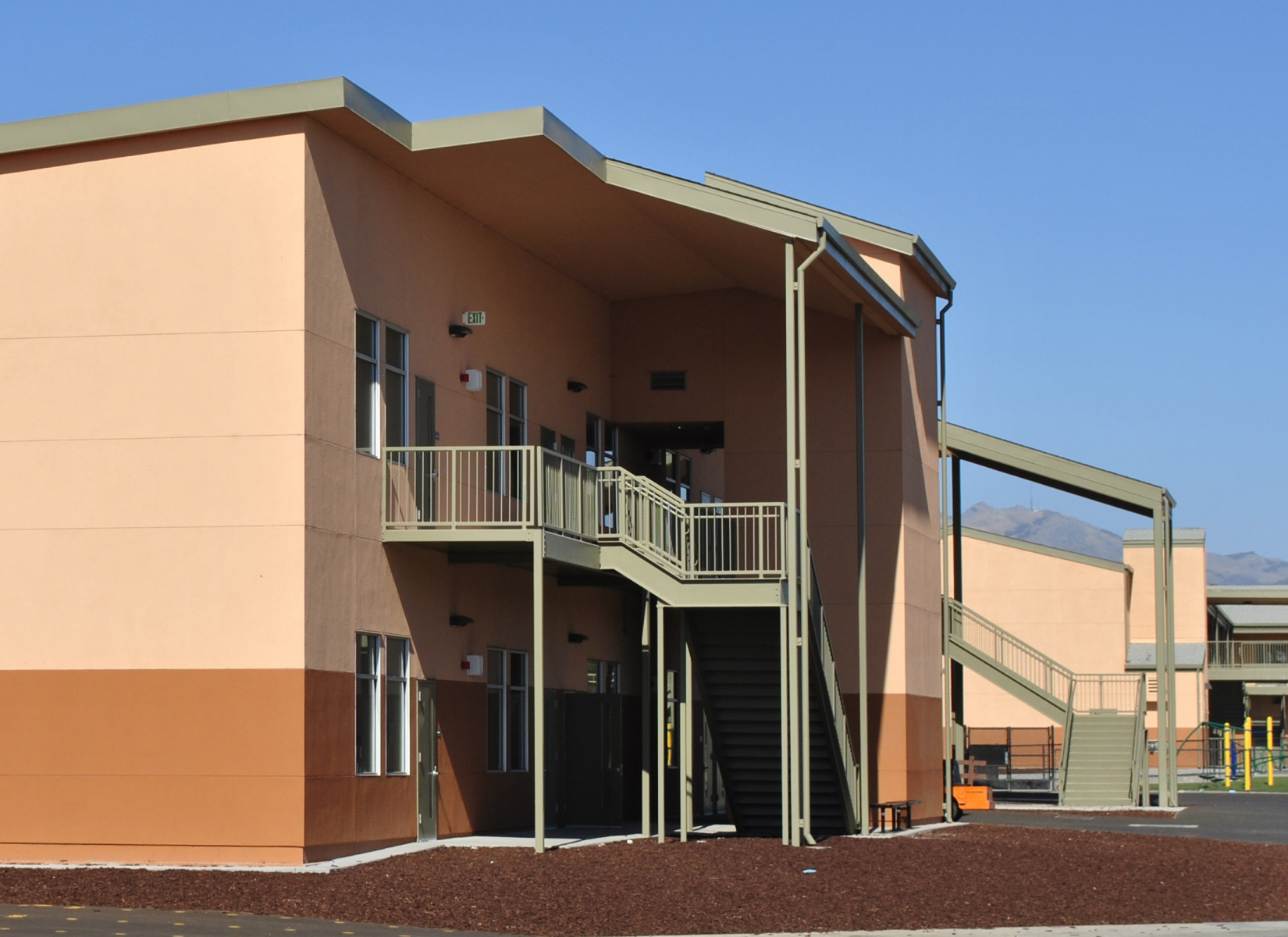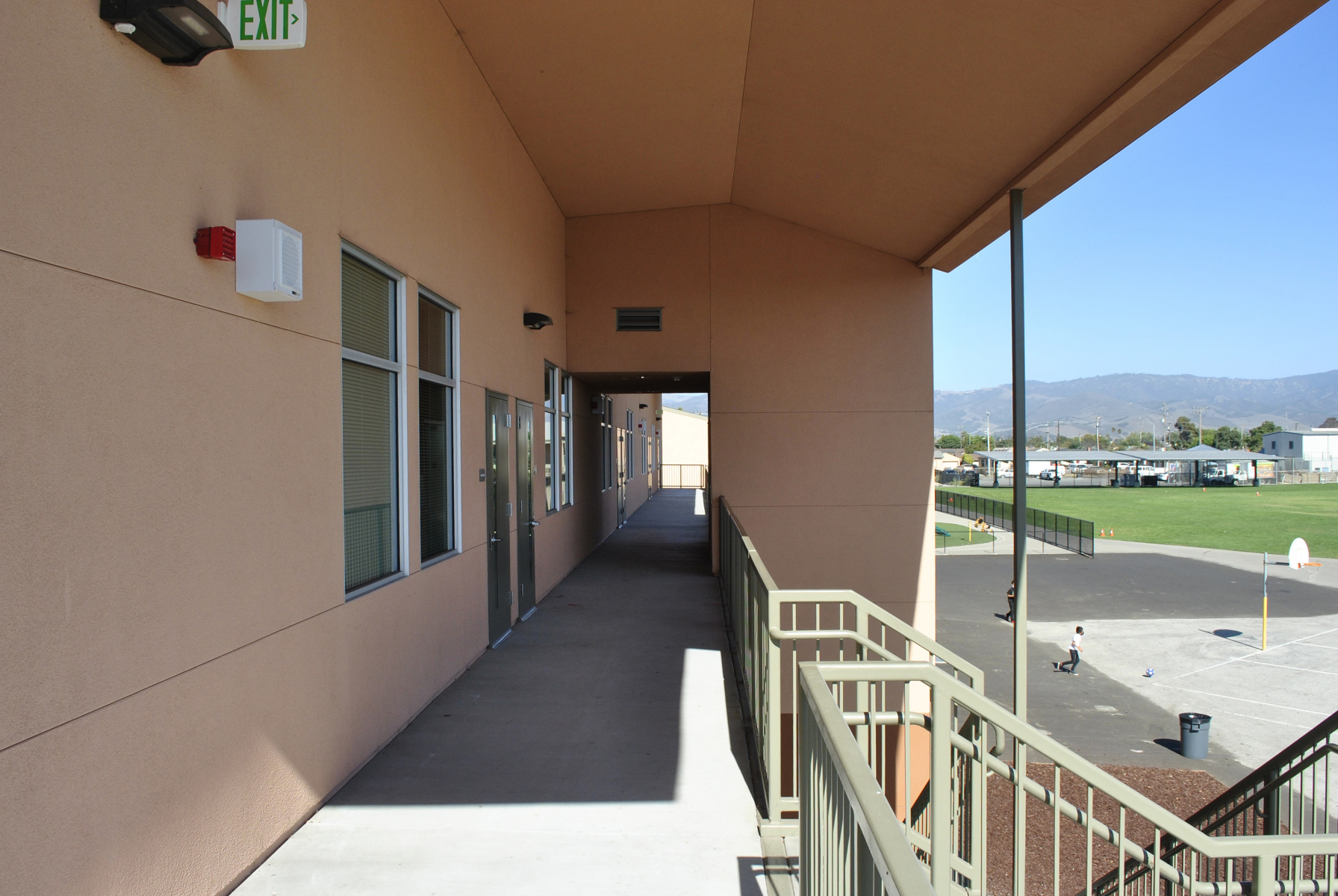Salinas, CA
Brokaw Design is the architect and electrical engineer for this design-build project with Jeff Luchetti Construction, Inc. for a new two-story classroom building at Fremont Elementary School in Salinas, CA.
The 16,000 square foot, two-story, steel-framed project with light gauge metal stud walls and shear walls includes fifteen general classrooms.
The building utilizes prefabricated modular wall and roof panels developed by Jeff Luchetti Construction. The system allows for fast and cost-effective construction.



